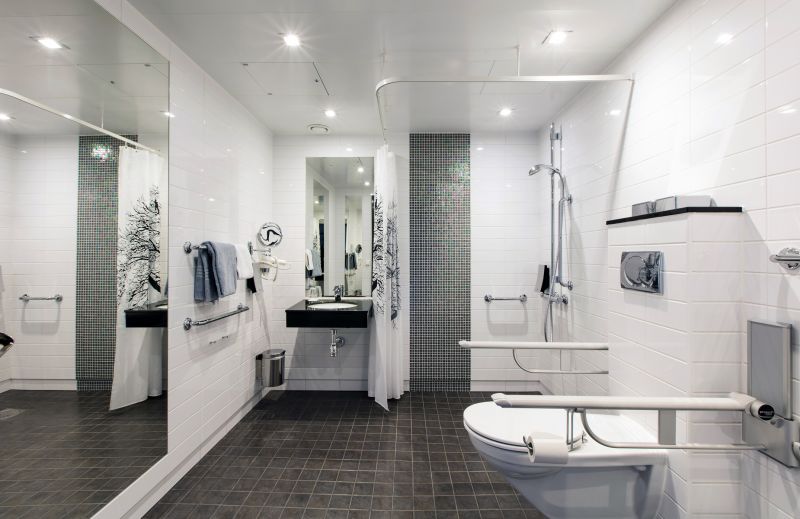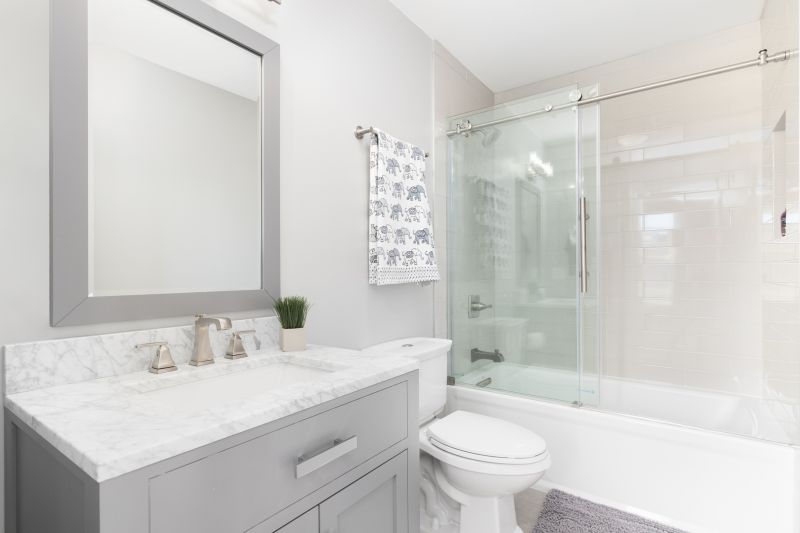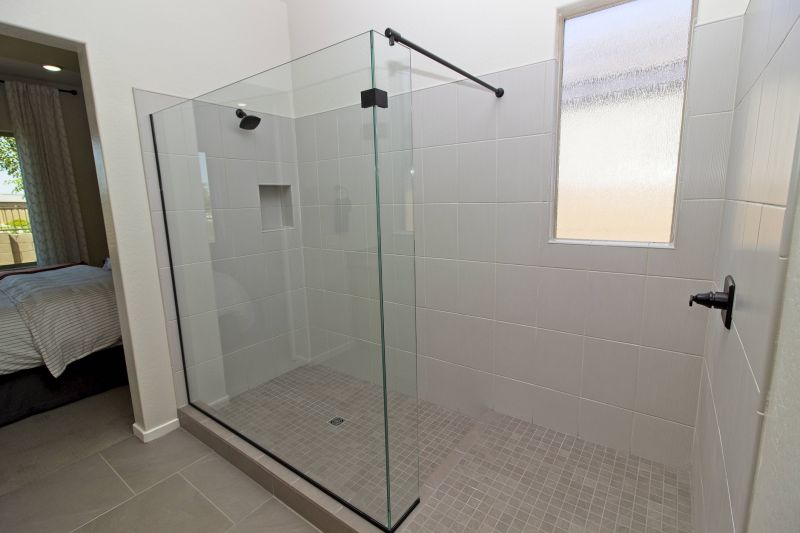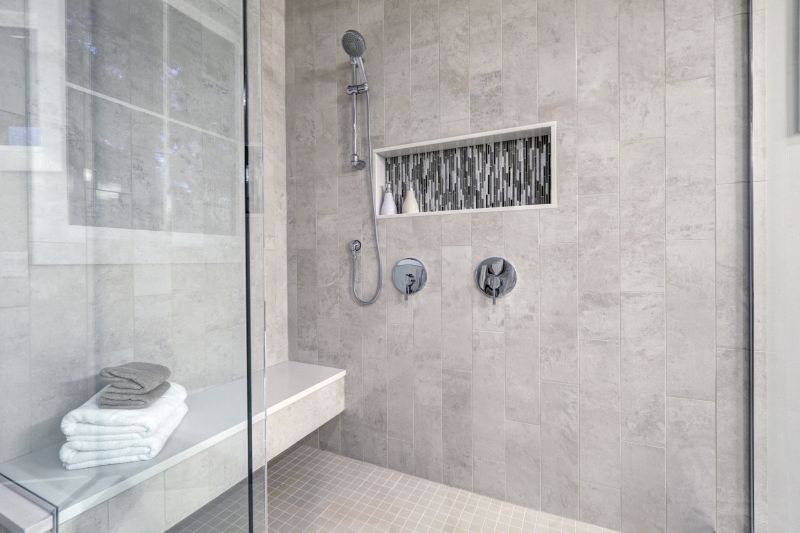Optimized Shower Configurations for Tiny Bathrooms
Corner showers utilize the often-unused corners of small bathrooms, freeing up space for other fixtures. They are ideal for maximizing floor area and can be customized with sliding doors or curtains to suit different styles.
Walk-in showers provide a sleek, open look that makes small bathrooms feel larger. They often feature frameless glass and minimalistic fixtures, creating a seamless transition from the rest of the bathroom.

Compact shower designs can incorporate innovative storage solutions and space-efficient fixtures, ensuring functionality without sacrificing style.

A corner shower with sliding doors maximizes space and minimizes obstruction, making it easier to move around in tight bathrooms.

A minimalist walk-in shower features frameless glass and simple fixtures, enhancing the sense of openness in small bathrooms.

Neo-angle showers fit neatly into corners and utilize angular glass enclosures, ideal for unconventional small bathroom layouts.
Incorporating glass enclosures in small bathroom showers can create an illusion of space, making the area appear larger and more open. Clear glass panels allow light to flow freely, reducing visual barriers and enhancing brightness. For those seeking to add a touch of elegance, frameless glass options provide a sleek, modern appearance that complements various design styles. Additionally, choosing space-saving fixtures such as wall-mounted sinks and compact toilets can further optimize the available square footage.
| Layout Type | Optimal Space Usage |
|---|---|
| Corner Shower | Utilizes corner space efficiently, suitable for small bathrooms |
| Walk-In Shower | Creates an open feel, ideal for accessible design |
| Neo-Angle Shower | Fits into irregular corners, maximizing layout options |
| Shower Tub Combo | Provides dual functionality in limited space |
| Curbless Shower | Enhances accessibility and visual openness |



